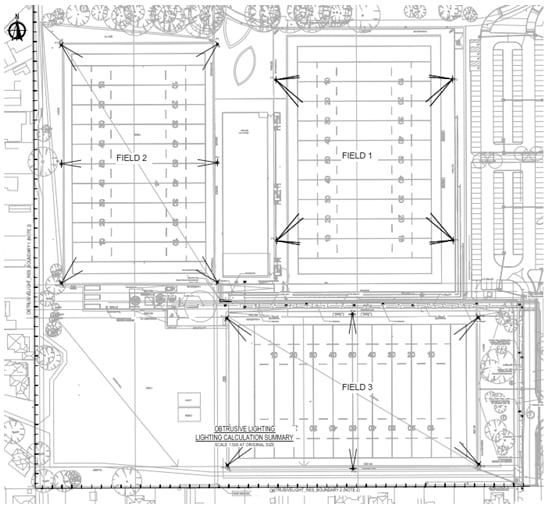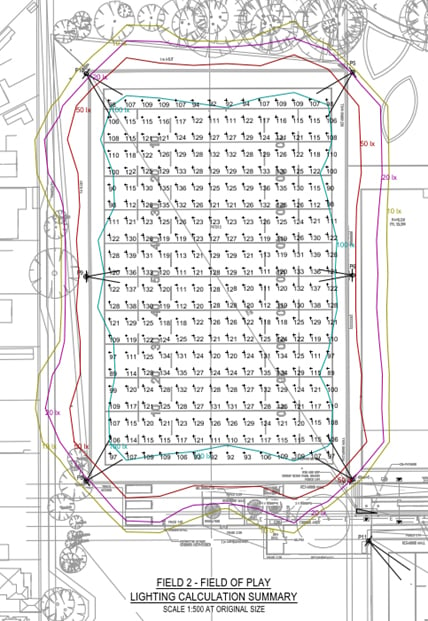
Broadmeadows Seabrook Reserve, VIC

National Rugby League VIC | City of Hume

2019-2021

Natural Turf | Rugby
With the growth of Rugby League in Victoria, NRL VIC sought a new dedicated home to build a "Centre of Excellence". Through a partnership with the City of Hume, they secured the existing sports grounds at Broadmeadows.
SPORTENG were engaged in designing and building three rugby league pitches (one elite and two premium natural turf pitches), an informal training/warm-up area and a new pavilion.
The NRL will use the elite pitch for practice and pre-season games for clubs such as the Melbourne Storm (Men & Women's Team) and junior & interstate competitions.
The second pitch will be home to the local clubs, and the third pitch will be used for touch rugby for the local junior grades.
This case study has been written in collaboration with HK Solutions, consultant in project management and engineering and provider of the lighting solution on this project.
The site conditions provided many challenges for our design team. The geotechnical investigation revealed a soil profile of highly reactive clay subgrade and volcanic rocks close to the surface. The site's sloping topography required the design of retaining walls to achieve Field of Play surface levels to meet IRB regulations.
HK Solutions role in this project
For this project, HK Solutions were engaged to design the sports-lighting infrastructure.
When designing Fields of Play close to residential properties, it's essential to consider the impact the reserve will have on the people who call the suburb home. Particularly evident in the design of Seabrook Reserve was the impact of 'spill light' – i.e. obtrusive lighting. Spill light comes in many forms, from light exposure on nearby residents or into the sky, a disabling glare, or perceived excessive light intensity from luminaries that hinders vision. Understanding these factors is importants as both natural and artificial light has a massive impact on one's physiological and psychological wellbeing.
The NRL have minimum performance requirements for lighting their Fields of Play with State-level training (100 lux) and competition (200 lux). In the case of Seabrook, the reserve will have three rugby Fields of Play – one main field (Field 1) being illuminated to 350 lux and two training fields (Fields 2 & 3) to 100 lux. Traditionally, the value engineering solution for the sports-lighting of rugby fields involves a four-pole lighting solution in a side or corner pole configuration. In this case, the increased lighting level for Field 1 and the close proximity of Fields 2 & 3 to residential homes (only 10m from the property boundary) required an optimised sports-lighting solution to protect comfort and wellbeing. There was no viable solution utilising the four-pole design with the available range of industry-leading luminaire optics.
See below the layout of the fields – in particular, the proximity to surrounding residential homes.

In order to resolve these sensitivities, HK Solutions specified LED sports-lighting luminaires that utilised specific optics and integral louvres to mitigate backlight spill and high lumen exposure forward lighting. In addition, a six-pole lighting configuration was adopted, which allows for smaller lighting poles to be coupled with the luminaire mentioned above optics to satisfy all the lighting requirements of the project. This optimised solution provided suitable Field of Play performance while limiting obtrusive lighting to adjacent properties.
See below the horizontal illuminance spill lighting for Field 2.

In the meantime, SPORTENG designed an aggregate drainage layer to minimise excavation into underlying rock, creating a Perched Water Table. This design has the following benefits:
A Perched Water Table under the elite field provides a flat playing surface (from end to end). The subgrade has been designed on grade to remove water beneath the fields while levelling the playing surface, providing the ultimate playable surface.
The practice area surface levels were designed to match the existing contours and stripped topsoil from the site re-used for this field. Sand slit drainage lines have been included to improve the drainage of this area without excavation into rock sub-grade. This solution incorporates sustainable design practices, and provides cost-effective options.
Collaborating with the stakeholders on design options and working to budget was a challenge for all involved, however SPORTENG's considered solution ensured all parties were satisfied with quality and cost outcomes.
NRL Victoria general manager Brent Silva said: "This facility at Seabrook Reserve will not only be a home and facility for everyone in the rugby league community to benefit from, it will also be an exciting feature and facility for use by the local community. This Centre will allow us to develop and nurture talented young men and women, boys and girls to follow their sporting dreams and also assist us to deliver community programs on this site."
Storm CEO Dave Donaghy said: “Storm is proud to be part of such a fantastic partnership. We have seen great growth across the board for Melbourne Storm and NRL Victoria in recent years and a project like this one is going to further add to the growth of the game, as well as being an exciting new asset for the Broadmeadows community."
Sources:
The Melbourne Storm official website - New field of dreams for rugby league in Victoria
The City of Hume official website - Seabrook Reserve Upgrade
Commbank Stadium - Soccer | Rugby
Location : Paramatta, NSW
Scope : Natural Turf | Stadia | Soccer | Rugby
Year : 2017-2019
Optus Perth Stadium - AFL | Cricket
Location : Perth, WA
Scope : Stadia | Natural Turf | AFL | Cricket
Year : 2014-2017
Junction Oval Cricket Victoria - Cricket
Location : Melbourne, VIC
Scope : Natural Turf | Cricket
Year : 2016-2018